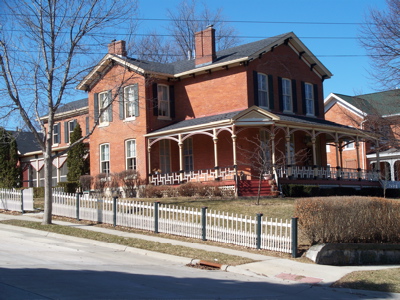Encyclopedia Dubuque
"Encyclopedia Dubuque is the online authority for all things Dubuque, written by the people who know the city best.”
Marshall Cohen—researcher and producer, CNN
Affiliated with the Local History Network of the State Historical Society of Iowa, and the Iowa Museum Association.
VERNACULAR ARCHITECTURE
VERNACULAR ARCHITECTURE. Described as "the anonymous architecture of the working classes," vernacular buildings were traditionally rectangular, made of brick, and one and one-half or two stories high. Ornamentation was usually linked to GREEK REVIVAL ARCHITECTURE and included gable treatments or a row of dentils, wooden decoration which resembled teeth, along an eave. Entrances were placed on the gable ends or the sides. When additions were made, they were usually placed at the rear or as an L-shaped wing off one side. Porches were common as were two-story porches set into a rear corner of the house.
Generally designed by local masons or contractors instead of architects, vernacular homes make up a large portion of the early homes in Dubuque.
---
Source:
Sommer, Lawrence. The Heritage of Dubuque. East Dubuque: Tel Graphics, October 1975, p. 75


