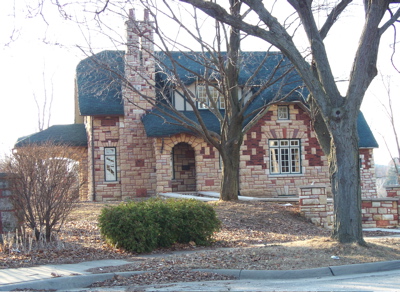Encyclopedia Dubuque
"Encyclopedia Dubuque is the online authority for all things Dubuque, written by the people who know the city best.”
Marshall Cohen—researcher and producer, CNN
Affiliated with the Local History Network of the State Historical Society of Iowa, and the Iowa Museum Association.
MODEL ELECTRIC HOME--KIRKWOOD AND ALTA VISTA
MODEL ELECTRIC HOME--KIRKWOOD AND ALTA VISTA. In 1924 John G, Kuehnle, owner of the Dubuque Electric Company, had this home constructed to demonstrate the possibilities of modern scientific planning and building methods including all the latest innovations in electrical living. The architectural design was copied from an original photograph taken at Wolver Hampton, England. J. F. Leitha, the architect, reduced the dimensions and copied the stone and brick. C.A. Larson, superintendent of construction, directed the building of the home.
Most of the materials for the residence were furnished by local firms. Nine different kinds of stone were used with the placing carried out by James Benda, a Dubuque stone mason. Clinton Mortar Color was provided by the EAGLE POINT LIME WORKS. To achieve the English thatched straw roof effect, Weatherbest Thatched Effect Stain Shingles were used. Gutters and down spouts of Horse Head Zinc were designed by R. I. Schuppener, general sales manager of the KLAUER MANUFACTURING COMPANY. Exterior wood came from the MIDWEST LUMBER COMPANY. The basement construction used materials from the Molo Sad and Gravel Company. The staircase was specially designed by John Loetscher of the FARLEY AND LOETSCHER MANUFACTURING COMPANY which also designed and furnished cabinet work. IOWA HOUSE FURNISHING COMPANY furnished furniture while the STAMPFER'S DEPARTMENT STORE designed draperies and rugs. The heating plant in the basement was the American Radiator Company's Ideal Tube Boiler from the A.Y.MCDONALD MANUFACTURING COMPANY. MULLEN BROS. & COMPANY furnished the Kleen-Heat Automatic Oil Burning system, the Faultless Garage Heater which drew all waste heat from the basement and carried it to the garage, and the laundry facilities. The wiring layout was prepared by the service department of the Dubuque Electric Company.
In 2009 the finishing stages were being completed on a major renovation of the home. While desiring to maintain the visual appearance of the home, the owners wished among many things to add a roomy studio/office. Continuing the original desire to use local materials, bricks from CENTRAL HIGH SCHOOL were supplied by Sharkey's Building Wrecking owner Dennis Sharkey, a company that led the efffort to promote recycling, reusing, and reclaiming building materials to keep these materials out of the landfill. (1)
---
Source:
1. Dennis Sharkey


