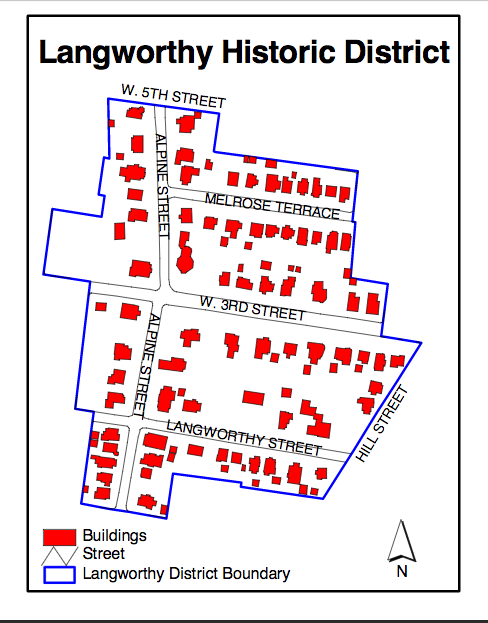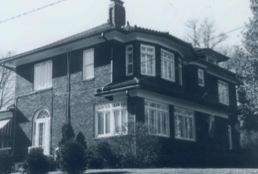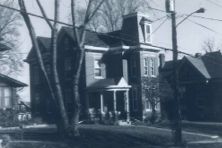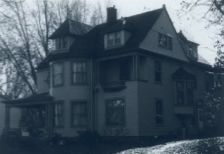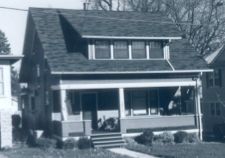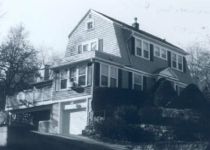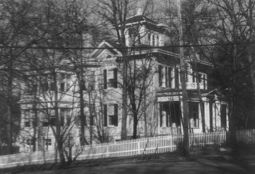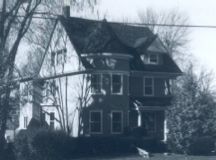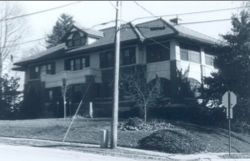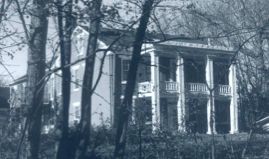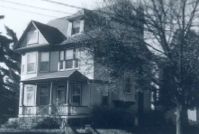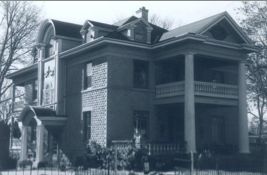Encyclopedia Dubuque
"Encyclopedia Dubuque is the online authority for all things Dubuque, written by the people who know the city best.”
Marshall Cohen—researcher and producer, CNN
Affiliated with the Local History Network of the State Historical Society of Iowa, and the Iowa Museum Association.
LANGWORTHY HISTORIC DISTRICT
LANGWORTHY HISTORIC DISTRICT. Note: The following information comes directly from the Jackson Park Historic District, Phase IV District report written by James E. Jacobsen for History Pays! Historic Preservation Consulting Firm of Des Moines, Iowa, 2003. This abridged version is used to give a brief view of the district's history. For the full report see: http://www.cityofdubuque.org/1475/Historic-Reports
The Langworthy historic residential district occupies a prominent hilltop location in the middle of Dubuque’s West Hill area. As such it differs from the West 11th Street proposed district due to its western “inland” setting on rolling land. This proposed district is the westernmost residential district to be identified in city historical surveys. The two districts, Langworthy and West 11th Street, both of which are being concurrently nominated for National Register listing, are similar in setting only to the extent that they are both located west of and above the city proper, and both occupy recognizable plateaus. The West 11th Street district differs dramatically in its setting due to its setting immediately upon the bluff front.
Its bluff front profile is prominently visible from the area below the bluffs. The Langworthy district lacks any such visual prominence. It occupies an elevated location with a southern exposure or profile that is visible from the south, below Dodge Street (Highway 20) and it is framed by important arterials (Hill and West 5th streets). It is also landmarked by the proximity, to the east of the imposing Methodist Hospital complex, on Hill Street. The principal western bus line continues to follow Hill, West Third and Alpine streets. Still, like the rest of Dubuque, west of the bluffs, the traveler has to know where to go in order to find the district.
The district was considerably more prominent when it was first settled and developed, and this is attested to by its prominent inclusion on the 1872 and 1889 birds eye lithographs. At the time when the Langworthy area was first settled, the area around the city was entirely denuded of trees due to the insatiable appetite for wood fuel for the lead smelters. Consequently the earliest houses in the district presented a good unobstructed eastward view of the Mississippi River Valley and the Wisconsin hills. Of course inclusion on the panoramic views was also due to the prominence of the Langworthy family, which owned the land, and the lack of other comparable developments in the area.
The Langworthy residential district was developed between the post-Civil War years and the First World War. The bulk of house building took place between 1890 and 1910. Four large early residences pre-dated the Civil War. The houses in the district offer well preserved and larger-scale examples of the styles of the mid-19th Century, including a rare Octagon house, the late Victorian and the revival and American Movement styles of the late 19th and 20th centuries. Remarkable for Dubuque, vernacular design influences within the district are inconsequential, save for a number of very experimental custom built concrete block residences located along the east end of Melrose Terrace and one . Because the district favored larger houses, and because it was largely filled up by World War I, there are very few examples of the smaller tract house, particularly the bungalow, and there is very little later infilling. The resulting architectural unity, in terms of style and scale, is singular amongst the listed and proposed residential historic districts.
Alpine Street, running north and south, follows the backbone of the district, a narrow level plateau that extends from West 5 to a point south of Langworthy. Below or south of the latter cross street, Alpine descends only gradually by just 10-15 feet before it crosses Solon Street. On both sides of Alpine, the ground level falls away impressively. This is particularly true to the west and southwest where Nevada Street runs through a very deep ravine. To the east, the drop is more gradual. Langworthy is a level street between Hill and Alpine but both West 3rd and Melrose Terrace are defined visually by the stepping down of each successive house site from west to east. The district high point is on West 5th, to the west of Alpine Street.
Vernacular designs are those which primarily represent local non-architect designed buildings. Vernacular types include a range of generally accepted basic national house and cottage types. Many examples employ the same core or type form as do their academic style counterparts and the resulting designs using identical form are distinguishable only by their stylistic components, often cosmetically applied. This is particularly true of the brick gable fronts and side gable plans which share common raised stone foundations, frequently with water tables (mostly on the façade only), and brick exteriors complete with stone lintels and sills. Many of these could well have been classified as Italianate style in their original appearances, but have doubtless lost bracketed cornices and other key details. Houses having elongated narrow lower level windows have been classed as Italianate. Suffice it to say that there is a typological unity across all of the brick and frame plans when plans are classed according to their massing and roof types. In this nomination, those designs that have clear stylistic influences are categorized with those styles. Basic vernacular examples, lacking those adornments, are categorized as vernacular types.
The Langworthy district comprises two distinct ranges of residential designs, those that predate 1880, and those that predate 1925. Stylistically these might be categorized as early and late Victorian, with the latter group including revival styles as well. The district is completely residential in its composition, with no commercial or institutional buildings of any sort within its boundaries. Also almost completely absent are multi-family houses, 194-98 Alpine being the only historical duplex present (recent infill construction added just three duplexes to the mix). The district is made distinctive due to the uniform presence of larger scale residential plans and even the latest houses added, were of substantial though middle class scale. All of the houses are visually separated both in terms of larger lot sizes and frequently vertical dimensions as well. The north-facing houses along West Third and Melrose in particular, were constructed on a series of graded stepped building sites, ascending from east to west along those streets. The more homogeneous class of buildings and occupants is directly reflected by the high state of integrity in the house designs. Save for the expected replacement of porches, just one house (205 Hill) received a complete stylistic makeover. Instead these houses are notable for their resistance to change. A Neo-Classical porch, eavesline and clerestory were added to 325 Alpine after 1933 and a 1947 rear addition to 1095 West 3rd (the Octagon house) was designed to blend with the original house. The Queen Anne design at 1095 Langworthy was even moved into the district and restored after 1955, a very late acknowledgement of the districts design continuity (non-contributing due to its relocation).
The preponderance of houses in the district represent examples of late 19th and 20th Century revival styles and their concentration is singular in comparison to the rest of the city. Their continued construction here after 1910 was also in contrast to the city in general, where overall examples of these styles were under-represented compared with other Iowa urban centers which continued to grow and expand, as Dubuque did not. There are indications that homeowners and their architects exercised considerable creativity in designing some of these house plans, mixing influences with abandon. Of course, best of show must go to the Edward Langworthy octagon house at 1095 West 3rd, one of the best examples of this exotic style in the state and perhaps the nation. The house designs along Alpine, south of Langworthy particularly favored the intermixing of Queen Anne cores with shingle and Neo-Classical influences. North of that point and excepting much earlier house examples, broader designs embraced the Prairie, Colonial Revival, Craftsman, and Tudor Revival styles. The house at 257 Hill was built of cast concrete in 1909, a most unusual medium in the city (although concrete block construction was becoming broadly popular, but for working class homes). The Neo-Classical design at 1090 Langworthy is singular, given its use of rusticated concrete block for its core construction. Collectively the houses along Melrose Terrace best illustrate a willingness to be somewhat playful with style and type. The foursquare house type at 1010 Melrose employed vaulted dormers. That at 1011 Melrose combined a Prairie Style dormer with a foursquare form. The gable front brick bungalow at 1020 Melrose presents a three-sided front and a high front dormer with returned eaves, more akin to a Chicago bungalow. Builder Chris A. Voelker did his best design work on this street with at least four designs (he very likely built 1011 Melrose). Three of these involved the use of his own rusticated concrete block. Two examples mimicked Cotswold cottage or Tudor forms (1025, 1033 Melrose), while 1062 Melrose was a side gable plan with block first floor and stucco upper level. The house at 1050 Melrose employed a foursquare core but added Prairie style window bands of windows throughout the design. The house at 1087 Melrose was very similar, having an enlarged foursquare core and window bands set towards the upper level corners. Finally 1090 Melrose offers a prominent Dutch Colonial example, the special feature being close cut eaves and a wrap-around wood shingle upper level covering that substitutes for the expected front and rear roof extensions. A few houses along West 3rd also qualify as being exceptional. 1004 and 1090 West 3rd offer two large and faithful Tudor Revival brick examples. 1087 West Third similarly displays a fairly rare stuccoed Tudor Revival design with a steeply pitched gable front. 1036 West 3rd is perhaps the most interesting design of all, combining Prairie, Tudor Revival and perhaps oriental influences in a single design. A goodly number of architects, including several of the most notable Dubuque designers, have been identified (all of the historic district houses were designed by architects, but most of the houses are unattributed). The list includes John F. Rague (1799-1877), Dubuque’s most notable early architect (Dubuque City Jail, 1857; Edward Langworthy octagon, Old Capitol in Iowa City, 1850s; Illinois State Capitol), and Thomas Carkeek. Carkeek designed numerous public buildings in the city, the only survivor being the Cooper-Sullivan duplex at 504 Bluff Street (the “Redstone”).
---
Source:
Jacobsen, James E. "Langworthy Historic District Phase IV District Report," 2003 (Abridged) For the full report see: http://www.cityofdubuque.org/index.aspx?nid=1475


