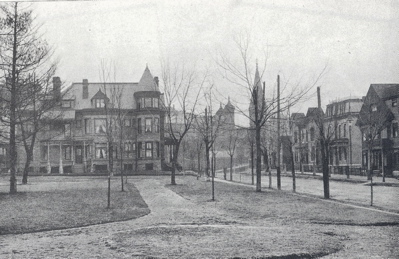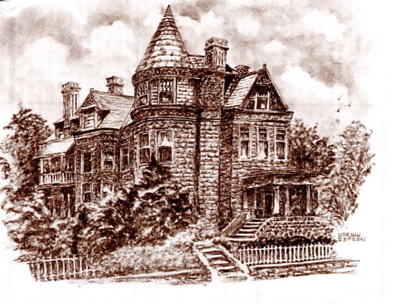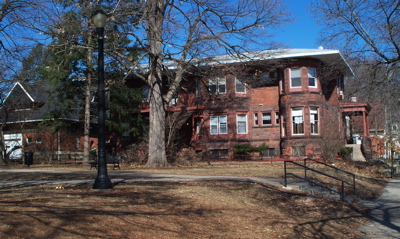Encyclopedia Dubuque
"Encyclopedia Dubuque is the online authority for all things Dubuque, written by the people who know the city best.”
Marshall Cohen—researcher and producer, CNN
Affiliated with the Local History Network of the State Historical Society of Iowa, and the Iowa Museum Association.
THOMAS CONNOLLY-1637 IOWA: Difference between revisions
No edit summary |
No edit summary |
||
| Line 1: | Line 1: | ||
[[Image:nagle.jpg|left|thumb|250px|Illustration by Norman Zepeski]]THOMAS CONNOLLY HOME. Constructed in 1893 as one of Dubuque's most outstanding examples of [[QUEEN ANNE ARCHITECTURE]], the home's first owner was [[CONNOLLY, Thomas|Thomas CONNOLLY]]. Built of red Colorado sandstone, the home was one of a few in the city with a carriage step that allowed entrance from carriages without stepping on the ground. A second unique feature was the air circulation system which during the summer drew cool air through a large opening under the porch. The home had many stained glass windows. The variety of woods used in the rooms included oak, maple, butternut, and sycamore. | [[Image:nagle.jpg|left|thumb|250px|Illustration by Norman Zepeski]]THOMAS CONNOLLY HOME. Constructed in 1893 as one of Dubuque's most outstanding examples of [[QUEEN ANNE ARCHITECTURE]], the home's first owner was [[CONNOLLY, Thomas|Thomas CONNOLLY]]. Built of red Colorado sandstone, the home was one of a few in the city with a carriage step that allowed entrance from carriages without stepping on the ground. A second unique feature was the air circulation system which during the summer drew cool air through a large opening under the porch. The home had many stained glass windows. The variety of woods used in the rooms included oak, maple, butternut, and sycamore. | ||
[[Image:CONNOLLY1.jpg|left|thumb|350px|The home (on left) seen looking north from [[JACKSON PARK]]. Photo courtesy: John Knepper]] | [[Image:CONNOLLY1.jpg|left|thumb|350px|The home c.1906 (on left) seen looking north from [[JACKSON PARK]]. Photo courtesy: John Knepper]] | ||
[[Image:Connelly.jpg|left|thumb|350px|Photo in 2011.]]A fire in the home resulted in its third story being removed. | [[Image:Connelly.jpg|left|thumb|350px|Photo in 2011.]]A fire in the home resulted in its third story being removed. | ||
| Line 10: | Line 10: | ||
Sommer, Lawrence J. ''The Heritage of Dubuque: An Architectural View''. 1975 | Sommer, Lawrence J. '''The Heritage of Dubuque: An Architectural View'''. 1975 | ||
[[Category: Homes]] | [[Category: Homes]] | ||
[[Category: Zepeski]] | [[Category: Zepeski]] | ||
Revision as of 03:26, 4 January 2015
THOMAS CONNOLLY HOME. Constructed in 1893 as one of Dubuque's most outstanding examples of QUEEN ANNE ARCHITECTURE, the home's first owner was Thomas CONNOLLY. Built of red Colorado sandstone, the home was one of a few in the city with a carriage step that allowed entrance from carriages without stepping on the ground. A second unique feature was the air circulation system which during the summer drew cool air through a large opening under the porch. The home had many stained glass windows. The variety of woods used in the rooms included oak, maple, butternut, and sycamore.

A fire in the home resulted in its third story being removed.
---
Source:
Sommer, Lawrence J. The Heritage of Dubuque: An Architectural View. 1975



