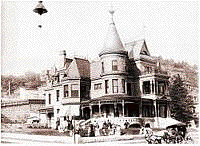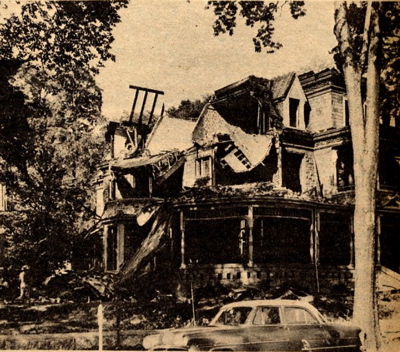Encyclopedia Dubuque
"Encyclopedia Dubuque is the online authority for all things Dubuque, written by the people who know the city best.”
Marshall Cohen—researcher and producer, CNN
Affiliated with the Local History Network of the State Historical Society of Iowa, and the Iowa Museum Association.
GREYSTONE: Difference between revisions
No edit summary |
No edit summary |
||
| Line 1: | Line 1: | ||
[[Image:greystone-2.gif|left|thumb|250px|Greystone, the home of Augustine A. Cooper]] | [[Image:greystone-2.gif|left|thumb|250px|Greystone, the home of Augustine A. Cooper]] | ||
[[Image:imp271.jpg|right|thumb|450px|It could have been called "Cooper's Corners." The palatial home of A.A. Cooper in the lower left corner of this picture with its manicured lawn and immense stable house commands the corner of 5th and Bluff. Across the street is [[REDSTONE (THE)]], the home Cooper deeded to his daughter. (1)]] | [[Image:imp271.jpg|right|thumb|450px|It could have been called "Cooper's Corners." The palatial home of A.A. Cooper in the lower left corner of this picture with its manicured lawn and immense stable house commands the corner of 5th and Bluff. Across the street is [[REDSTONE (THE)]], the home Cooper deeded to his daughter. (1)]] | ||
GREYSTONE. The magnificent home of Dubuque industrialist [[COOPER, | GREYSTONE. The magnificent home of Dubuque industrialist [[COOPER, Augustin A.|Augustin A. COOPER]] was constructed at 540 Bluff. The Greystone had four floors and thirty-five rooms finished in such woods as maple, cherry and mahogany. Patterns in the flooring were formed using different species of hardwoods. An elevator in the residence and intercom system made the home unparalleled for its time. Ceilings were 18 feet high, doors were handcarved, and windows were stained glass or beveled. | ||
The Greystone faced Bluff at Fifth street. The covered carriage entrance on the north side was designed so that anyone arriving by carriage stepped directly to the main floor without stepping down to street level. A carriage house was located behind and southwest of the residence adjacent to the rock wall that supports Fifth Street. It offered upstairs rooms for the hired help and an office for Cooper. | The Greystone faced Bluff at Fifth street. The covered carriage entrance on the north side was designed so that anyone arriving by carriage stepped directly to the main floor without stepping down to street level. A carriage house was located behind and southwest of the residence adjacent to the rock wall that supports Fifth Street. It offered upstairs rooms for the hired help and an office for Cooper. | ||
Revision as of 22:52, 7 January 2017

GREYSTONE. The magnificent home of Dubuque industrialist Augustin A. COOPER was constructed at 540 Bluff. The Greystone had four floors and thirty-five rooms finished in such woods as maple, cherry and mahogany. Patterns in the flooring were formed using different species of hardwoods. An elevator in the residence and intercom system made the home unparalleled for its time. Ceilings were 18 feet high, doors were handcarved, and windows were stained glass or beveled.
The Greystone faced Bluff at Fifth street. The covered carriage entrance on the north side was designed so that anyone arriving by carriage stepped directly to the main floor without stepping down to street level. A carriage house was located behind and southwest of the residence adjacent to the rock wall that supports Fifth Street. It offered upstairs rooms for the hired help and an office for Cooper.
William and Katherine Cooper were the last relatives of A.A. Cooper to occupy the home. William died in 1950 at the age of 85, and Katherine died in 1961 at the age of 94. In 1956, the Greystone was demolished to create space for a parking lot.
The only remnant of the Greystone and the carriage house is part of a low concrete wall with a rounded top that marked the property boundaries. It is claimed that some stones were taken to Raymond Place where they were reused in two foundations.
---
Source:
1. Fischer, Katherine. E-mail. March 23, 2016
"Our Spirited Years," Telegraph Herald, 1976



