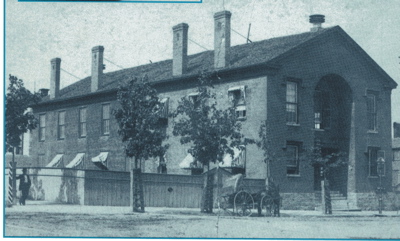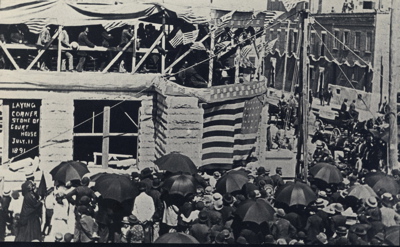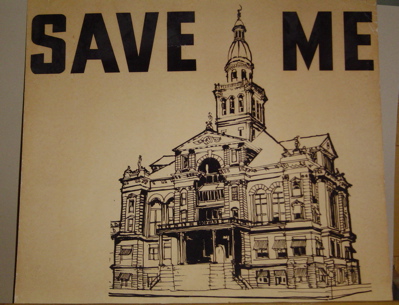Encyclopedia Dubuque
"Encyclopedia Dubuque is the online authority for all things Dubuque, written by the people who know the city best.”
Marshall Cohen—researcher and producer, CNN
Affiliated with the Local History Network of the State Historical Society of Iowa, and the Iowa Museum Association.
DUBUQUE COUNTY COURTHOUSE: Difference between revisions
No edit summary |
No edit summary |
||
| Line 20: | Line 20: | ||
[[Image:hoelscher.JPG|right|thumb|250px|Photo courtesy: Larry Hoelscher]]Renovation of the building in the 1980s included a ground floor entrance to replace the second floor entrance on Central Avenue. A controversial gold leaf coating on the dome was added in the 1980s. Private support for the $74,500 project included a $10,000 donation from the Marcella Lott Trust Fund. Interior work included the addition of a granite fountain, a reminder of the original watering troughs for horses that stood outside. Plaster was removed from the walls to reveal the original brick. A five-story glass-encased elevator was added. (Photo Courtesy: http://www.dubuquepostcards.com | [[Image:hoelscher.JPG|right|thumb|250px|Photo courtesy: Larry Hoelscher]]Renovation of the building in the 1980s included a ground floor entrance to replace the second floor entrance on Central Avenue. A controversial gold leaf coating on the dome was added in the 1980s. Private support for the $74,500 project included a $10,000 donation from the Marcella Lott Trust Fund. Interior work included the addition of a granite fountain, a reminder of the original watering troughs for horses that stood outside. Plaster was removed from the walls to reveal the original brick. A five-story glass-encased elevator was added. (Photo Courtesy: http://www.dubuquepostcards.com | ||
[[Image: | [[Image:hoelscher1.jpg|right|thumb|250px|Photo courtesy: Larry Hoelscher]] | ||
[[Image:imp493.jpg|right|thumb|350px|Celebration envelope]] | [[Image:imp493.jpg|right|thumb|350px|Celebration envelope]] | ||
Revision as of 04:32, 10 November 2012
DUBUQUE COUNTY COURTHOUSE. The first building for public meetings and the administration of justice was a log structure in what became WASHINGTON PARK. In 1833 the building was constructed by the Methodists as a church, but during the week it found use as a school and courthouse. The first District Court of Iowa convened in this building in 1837.
Edward LANGWORTHY donated land to the county for the site of a courthouse at Seventh and Clay (now Central). The second county courthouse (pictured) was a massive brick structure built from 1839-1841. Samuel Wilkings and Joseph Ogilby were both credited with being the architect. An estimated 244,518 bricks for the construction came from the Langworthy brickyards. An addition to the west was constructed in 1856 from a design made by John Francis RAGUE.
With the growth in population, citizens began discussing the construction of a new courthouse. The current courthouse was surrounded by commercial development. When Dubuque was platted by an act of Congress on July 3, 1836 the United States reserved from sale the land on which the first courthouse had stood. Residents near the park, however, protested the construction plans and nothing was done.
Deteriorating conditions in the courthouse led the Board of Supervisors in 1890 to launch a campaign for a new building. A citizens' petition had failed in 1878. A special election was held, but the residents wanted the new courthouse to be on the same site as the current courthouse and not in the park.
In 1891 the building was sold at public auction and then demolished for the construction of the present building.
The present Courthouse, Dubuque's best example of BEAUX ARTS ARCHITECTURE, was designed by Fridolin HEER and Son. It is constructed of gray Indiana limestone, brick and molded terra cotta. One of the first local buildings added to the NATIONAL REGISTER OF HISTORIC PLACES, the Courthouse is eighty-eight by one hundred twenty-five feet in size. A central tower rising one hundred ninety feet is capped with a fourteen-foot tall bronze statue of Justice. Allegorical pewter figures remain on the building.
During WORLD WAR I, four large statues of winged angels with trumpets were removed and melted down to aid in the war effort. A glass dome on the fourth floor was removed when the elevator was installed.
Renovation of the building in the 1980s included a ground floor entrance to replace the second floor entrance on Central Avenue. A controversial gold leaf coating on the dome was added in the 1980s. Private support for the $74,500 project included a $10,000 donation from the Marcella Lott Trust Fund. Interior work included the addition of a granite fountain, a reminder of the original watering troughs for horses that stood outside. Plaster was removed from the walls to reveal the original brick. A five-story glass-encased elevator was added. (Photo Courtesy: http://www.dubuquepostcards.com
---
Source:
Kruse, Len. "The County Courthouse," My Old Dubuque, Center for Dubuque History, Loras College, p. 42-44
Among the most memorable incidents at the courthouse was the time its exterior was climbed by Everett AKINS.







