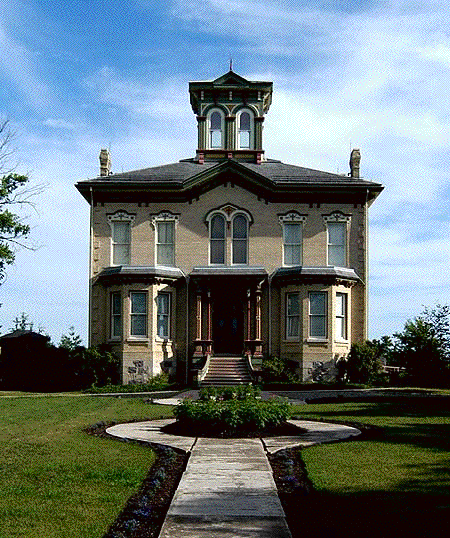Encyclopedia Dubuque
"Encyclopedia Dubuque is the online authority for all things Dubuque, written by the people who know the city best.”
Marshall Cohen—researcher and producer, CNN
Affiliated with the Local History Network of the State Historical Society of Iowa, and the Iowa Museum Association.
ITALIAN VILLA ARCHITECTURE: Difference between revisions
No edit summary |
No edit summary |
||
| Line 2: | Line 2: | ||
The tower is associated with a two-story "T" or "L" shaped floor plan. Walls are smooth; windows, often round-headed, tend to be grouped in twos or threes; and the roof generally has only a slight pitch. The Panic of 1857 and the [[CIVIL WAR]] slowed the further development of the style. Examples of the style in Dubuque include the [[HAM HOUSE]] and the former home of [[WEIGEL, Frederick|Frederick WEIGEL]]. | The tower is associated with a two-story "T" or "L" shaped floor plan. Walls are smooth; windows, often round-headed, tend to be grouped in twos or threes; and the roof generally has only a slight pitch. The Panic of 1857 and the [[CIVIL WAR]] slowed the further development of the style. Examples of the style in Dubuque include the [[HAM HOUSE]] and the former home of [[WEIGEL, Frederick|Frederick WEIGEL]]. | ||
[[Category: Architecture]]] | |||
Revision as of 02:44, 2 December 2008
ITALIAN VILLA (Bracketed or Italianate) ARCHITECTURE. Inspired by Italian farmhouses, Italian Villa was popular in the United States between 1830 and 1880. It is identified by wide-bracketed eaves, off-center towers, balconies, verandas, and bay windows.
The tower is associated with a two-story "T" or "L" shaped floor plan. Walls are smooth; windows, often round-headed, tend to be grouped in twos or threes; and the roof generally has only a slight pitch. The Panic of 1857 and the CIVIL WAR slowed the further development of the style. Examples of the style in Dubuque include the HAM HOUSE and the former home of Frederick WEIGEL.]


